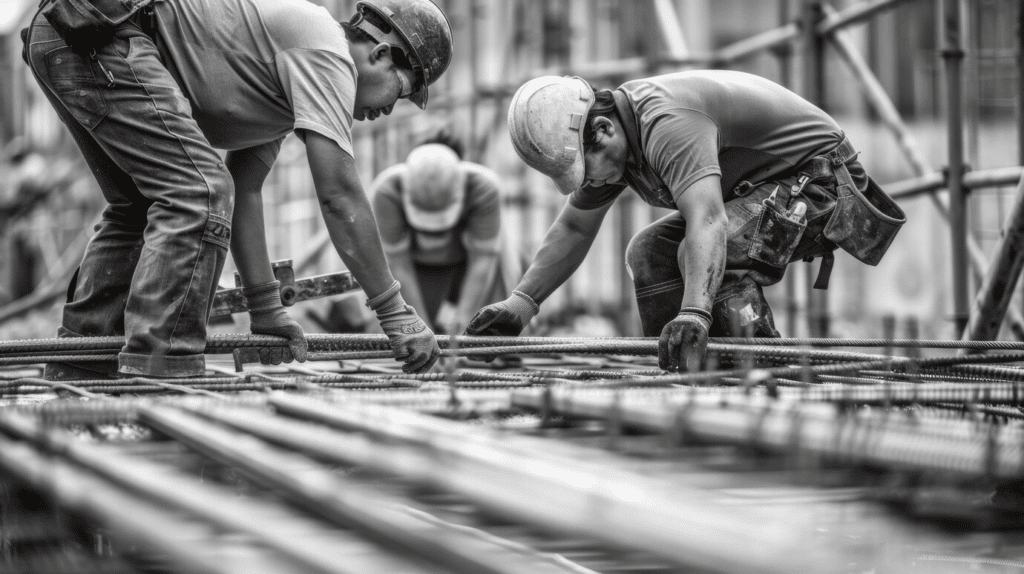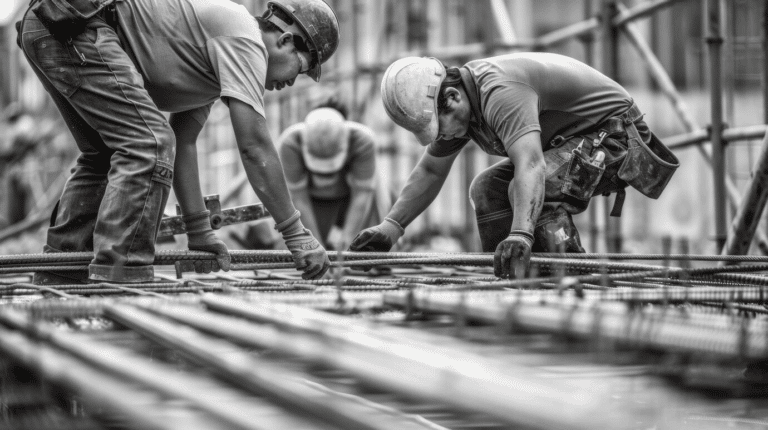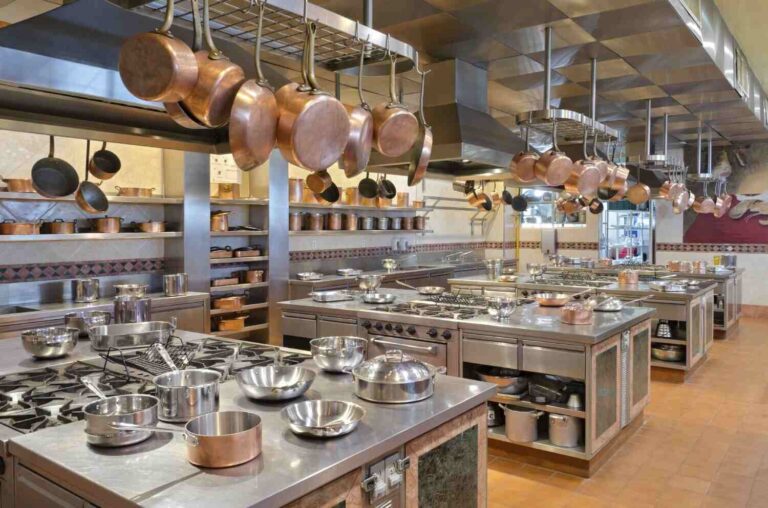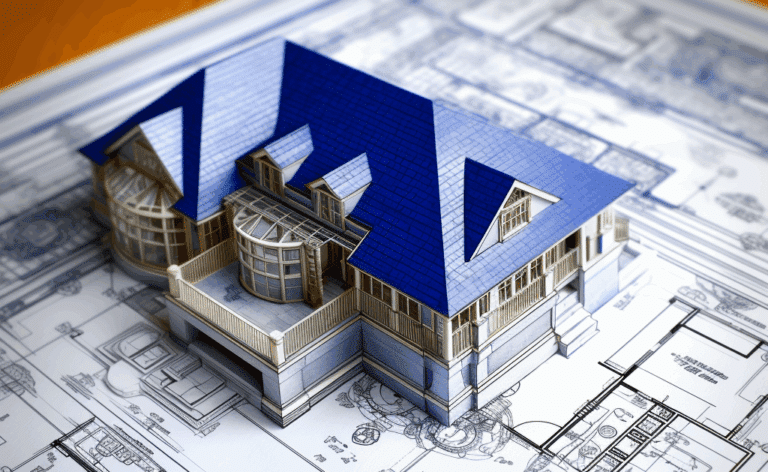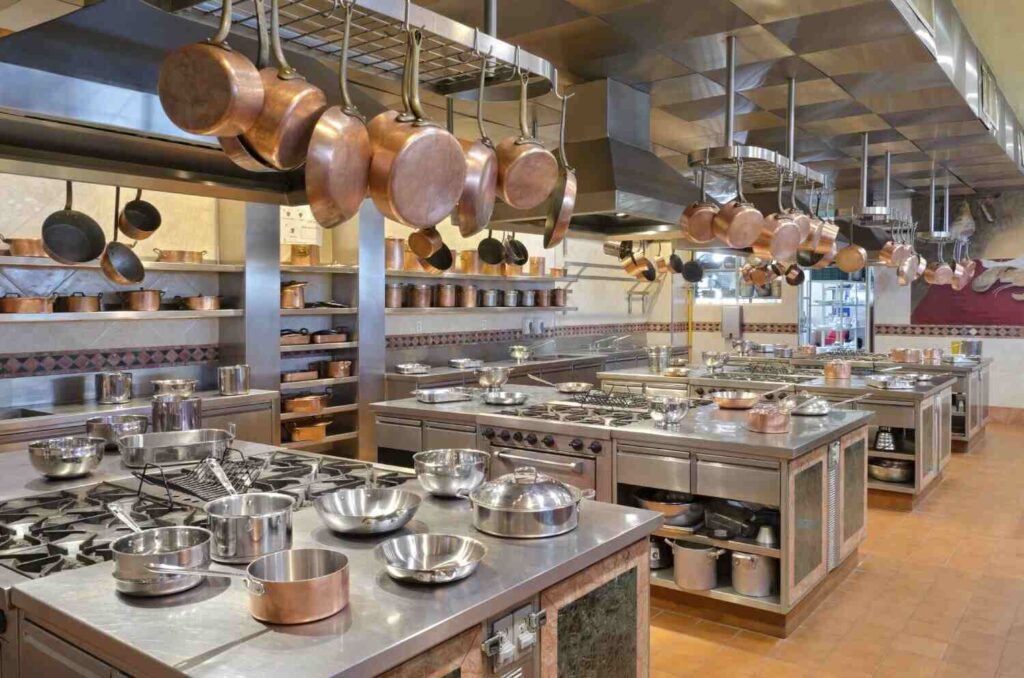The transition pier is one of the most critical structural elements when building a house. This component plays a vital role in ensuring stability and long-term durability. A well-designed transition pier made from a combination of steel and concrete provides a solid foundation that effectively transfers weight and absorbs structural stresses.
Homeowners and builders can create a transition pier that guarantees safety and longevity by understanding construction and material selection principles.
The Importance of a Transition Pier in Home Construction
A transition pier is a crucial connection between a house’s foundation and upper structure. It distributes weight evenly, preventing structural imbalances and foundation shifts. Without a properly designed pier, the integrity of the entire house can be compromised, leading to cracks, instability, and potential structural failures. A transition pier can handle compressive and tensile forces by combining steel and concrete, making it an optimal choice for long-lasting construction.
Why Steel and Concrete Make the Perfect Combination
The choice of materials for a transition pier directly impacts its strength and resilience. Concrete provides exceptional compressive strength, supporting heavy loads without crumbling. However, concrete alone is vulnerable to tensile stresses, which can cause it to crack under certain conditions.
Steel excels in tensile strength, making it the perfect reinforcement for concrete structures. Steel and concrete create a durable and adaptable transition pier capable of withstanding environmental pressures, temperature fluctuations, and structural weight.
Assessing the Construction Site for a Strong Foundation
Before starting construction, the site must be assessed thoroughly. Soil stability, moisture levels, and load-bearing capacity must be evaluated to ensure the pier will rest on a solid foundation. Engineers typically perform soil tests to determine the best approach for excavation and reinforcement. Ignoring this step can lead to premature settling and foundation instability, compromising the house’s structural integrity.
Designing a Strong and Long-Lasting Transition Pier
The first aspect of designing a transition pier is determining the load requirements. Understanding the weight distribution of the house, including walls, flooring, and roofing, is crucial in selecting the right materials and dimensions. Engineers use calculations to determine the reinforcement and thickness needed to support the structure effectively.
Choosing the right concrete mix is another key factor in ensuring durability. High-strength concrete with proper additives enhances the pier’s resistance to cracking and environmental damage. The mix must be formulated to provide optimal hydration and curing, ensuring a long-lasting foundation.
Steel reinforcement is essential to prevent weaknesses in the pier. Rebar or steel mesh is embedded within the concrete to provide extra support and flexibility. Proper placement of these reinforcements is necessary to evenly distribute stress and prevent the development of cracks over time.
Once the concrete is poured, the curing process must be carefully managed to ensure maximum strength. Moist curing methods, such as wet burlap or plastic sheeting, help maintain adequate moisture levels for at least a week after pouring. This step prevents premature drying and cracking, ensuring the pier reaches its full strength potential.
Construction Techniques for Maximum Durability
Proper excavation is the first step in constructing a transition pier. The foundation area must be carefully cleared and compacted to prevent uneven settling. If the soil conditions require additional reinforcement, gravel or compacted sand can be used as a base layer.
Formwork installation is necessary to shape the concrete as it is poured. High-quality molds or wooden frameworks help maintain the pier’s correct dimensions and alignment. Poorly secured formwork can lead to misalignment, reducing the pier’s effectiveness in distributing structural weight.
Concrete pouring must be done methodically to eliminate air pockets that can weaken the structure. Using a vibrator tool during pouring helps compact the concrete and ensures uniform density throughout the pier. Any trapped air can create voids that weaken the structure’s overall stability.
Steel reinforcements must be carefully positioned within the concrete before pouring begins. Proper alignment and spacing ensure the pier can handle vertical and lateral loads. Failing to place reinforcements correctly can lead to stress concentrations and potential structural failures.
Post-construction inspections are necessary to verify the quality of the transition pier. Engineers check for cracks, misalignment, and any other structural concerns. If any issues are detected, they must be addressed immediately to prevent further complications.
Common Mistakes That Can Weaken a Transition Pier
One of the most frequent mistakes in transition pier construction is using the wrong concrete mix. A weak or improperly mixed concrete batch can reduce durability and early deterioration. It is also essential not to skip soil testing, as inadequate ground stability can cause the pier to sink or shift over time.
Another mistake is placing steel reinforcements incorrectly, which can result in cracks forming due to uneven stress distribution. Poor curing practices are also a major issue, as rapid drying can lead to weak concrete. Failing to apply waterproofing measures can expose the steel reinforcements to moisture, leading to corrosion and long-term damage.
Long-Term Benefits of a Properly Built Transition Pier
A well-constructed transition pier offers long-term stability for a house. It ensures even load distribution, preventing structural shifts that could compromise the building’s integrity. Proper waterproofing makes the pier resistant to moisture and environmental changes, reducing the risk of damage over time.
Another key advantage of a properly designed pier is durability. The structure can withstand high loads and external pressures with the right materials and reinforcement, requiring minimal maintenance. Investing in a strong transition pier increases property value, as buyers prioritize homes with solid foundation work and long-lasting structural components.
A steel and concrete transition pier is a vital structural component that ensures a home’s stability, strength, and longevity. By carefully selecting the right materials, reinforcing with steel, and following best construction practices, homeowners can build a durable foundation that resists environmental stresses and structural shifts.
Proper curing, waterproofing, and regular inspections further enhance the pier’s ability to support heavy loads for years. If you need expert guidance on foundation solutions, visit Pinnacle Foundation Repair to ensure your home stands on a solid and secure base.


